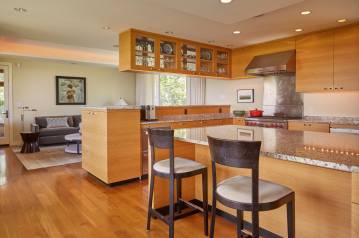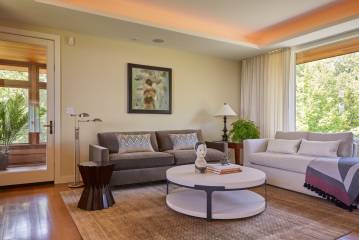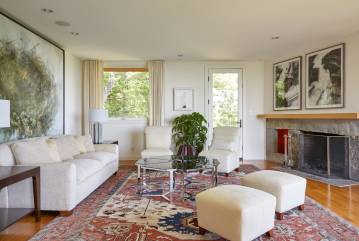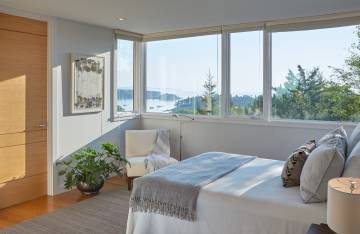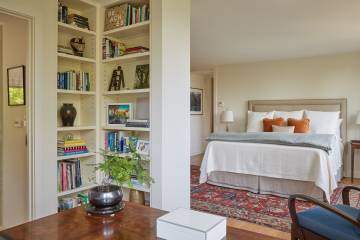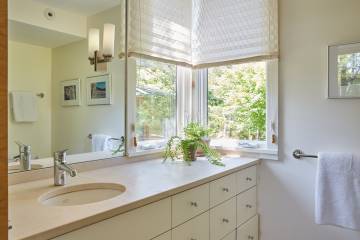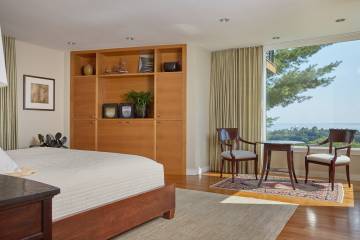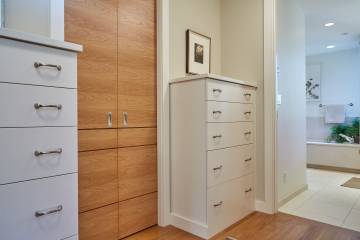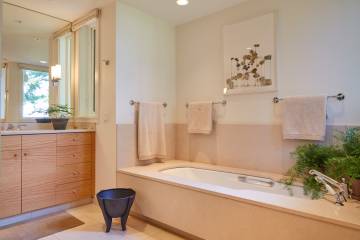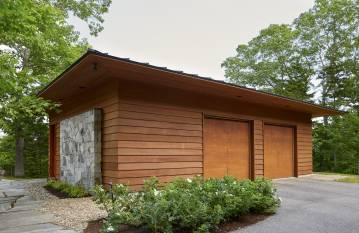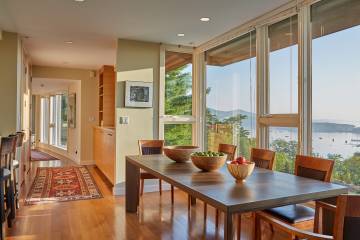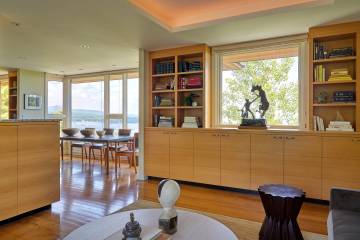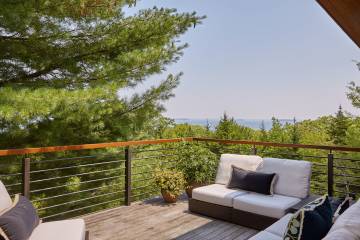Main Level
The living spaces occupy the upper or main level of the house. The kitchen and dining room are on one side of the two‑story entrance hall and the living room and study are on the opposite side. An elevator, seamlessly integrated behind a custom door, provides access for those who can’t use the stairs or for bringing up heavy items. Over‑sized windows in most rooms provide stunning water views.
Double‑Height Entry Hall (wedge shaped; 13’ ‑ 10” to 18’ – 3” w. by 17’ ‑ 3” h.) The dramatic, double‑height entrance hall has a wedge‑shaped footprint that widens to offer sweeping views of the Camden Harbor. Oversized windows on both exterior walls provide awesome views and a feeling of lightness and transparency. The modern stair has oak treads and risers and a custom railing fabricated of bronze with a cherry handrail. Behind the stair, an accent wall of white oak adds texture to the space. The horizontal lines in the white oak align perfectly with the edges of the cedar siding on the other side of the window, blending outside and inside. A custom grille of oak at the top of the wall is both visual and functional, as it conceals an air‑conditioning vent. A good‑sized closet (4’ – 11” wide) stores coats.
Kitchen (22’ – 0” by 14’ – 6” and an additional 9’ – 6” by 6’ – 6”, where the refrigerator and desk are) The kitchen strikes a perfect balance of providing ample work space but not too much travel distance between the work stations. The aisles are wide enough for two to comfortably pass one another. A tall work surface provides a convenient desk. An internal “window” near the refrigerator looks out over the two‑story entrance hall and to the exterior windows beyond. The kitchen is lit by recessed downlights throughout and under‑cabinet lighting over the counters.
The cabinets are white oak, with book‑matched grain, custom made in Cold Mountain Builders’ workshop. There are many cabinets for storage, pullout drawers for trash and recycling, and an oversized pantry closet with deep drawers below. The countertops are granite, and the deep bowl stainless sink has a pull‑down faucet. An oversized peninsula (4’ – 6” d., 6’‑ 10” w.) provides an additional work surface or serving area for parties and incorporates an overhang for seating during casual meals. A recessed niche in the wall over the peninsula is wired for a television.
High‑end, stainless steel appliances include a six‑burner gas range by Wolf, a Thermador range hood, a Sub‑Zero refrigerator, and a Bosch dishwasher. A second wall oven by Bosch offers convection cooking and there is also a separate Bosch microwave. A two‑drawer, under‑counter refrigerator by GE Monogram is a convenient spot for beverages and snacks that also minimized traffic through the kitchen.
A bay window (13’ ‑ 3” x 5’) with wall‑to‑wall windows overlooking the water provides a stunning space for meals. The bottom of the window is the perfect height for a bench and there is space for an eight‑foot long table with chairs. Another option would be a smaller table with chairs. The windows have shades for filtering the light, most of which are top down bottom up for increased light control.
Dining / Family Room ‑ Tray ceiling w/ cove lighting (18’ – 17” by 13’ – 11” ) Originally intended to be used as a formal dining room, this room is now used as a family room. A wall of built‑in bookcases of white oak frames a window. There are closed cabinets below, and open, adjustable shelves above. Between this room and the kitchen is a 4’ ‑0” high cabinet, also of oak, with a granite counter. The counter was used as a buffet for the dining room and its cabinet has been modified to conceal a large, flat‑screen television. Above this cabinet are hanging cabinets with translucent glass doors. All of the cabinets were custom‑built and feature a subtle, horizontal inlay detail that unifies the room. Overhead, a tray ceiling has concealed cove lighting for gentle illumination. The water‑facing window has a translucent fabric shade and the drive‑facing window has full‑length drapes on a ceiling‑mounted track.
Four Season Room (18’ – 11” by 8’ – 5”) This open and airy space has cedar‑finished walls and ceiling and a mahogany slat floor to create a treehouse‑like feel. There are windows with water and forest views on three sides, and every opening has both a removable screen and a glass insert for nearly four‑season use. The floor is slatted and underneath are drains to carry away any water. A wood‑burning fireplace of dry‑laid stone with brick fireboxes and a hearth of stone slabs provides both a handsome focal point for the room and added warmth on chilly days. Two uplight sconces wash the wood walls and a recessed downlight in the celling highlights the texture of the stone in the fireplace. There is room for a table or a large seating furniture arrangement.
Living Room (irregular footprint due to fireplace; 15’ – 4” / 20’ – 0” by 19’ – 0”) The dramatic, angled fireplace and hearth are of granite slabs with an oak mantel shelf above. The copper‑lined wood box built into the granite adds a warm glow. The corner of this room has two, oversized windows that continue almost to the floor, giving one the feeling of floating above the trees. The drapes are triple‑fold, recessed ceiling mount for a clean, modern feel.
A glazed door leads to a Deck (15’ – 0” by 11’ – 10”) with mahogany floors. The deck railings are detailed to match those found on the main stair in the entry hall, with bronze‑finish metal supports and a wood handrail.
Off of the Living Room, a short Hall (7’ – 1” by 5’ – 6”) with a built‑in bookcase leads to a Powder Room and a Study. The hall has a closet with built‑in shelves.
Study / Office (12’ – 7” by 11’ – 1”, plus space in bay window (7’ ‑ 9” x 3’ ‑ 2”) The study occupies a quiet corner behind the Living Room and features a full wall of built‑in, custom cabinetry. Finished in oak, there are adjustable, open shelves above and closed cabinets with doors below. Another wall has a second built‑in with file cabinets below and doors above. A bay window with glass on three sides offers natural light and views. The architect has already prepared drawings to add a shower to the powder room, which would allow the office to be used as a fourth bedroom.
Powder Room (7’ – 1” by 3’ – 4”) has custom oak cabinets under a lavatory with limestone counter as well.
Lower Level
The lower level contains the bedrooms spaces and includes a Master Suite and two additional bedrooms, each with its own attached bath. At the center of the lower level is the entrance hall. To one side of the hall is the Master Suite and to the other side, a hall leads to the additional bedrooms, a laundry, and a mudroom at the second entrance. Also in the hall is the elevator to the main level, concealed behind a door. The arrangement of the rooms on opposite sides of the entrance provides separation and privacy.
The workmanship and finishes on the lower level possess the same high quality as those found on the main level. Floors are oak or ceramic tile, and walls are veneer plaster. Door openings have the same high‑quality, tall, oak doors and heavy‑duty, brushed chrome hardware.
Bedroom Suite Two
The Bedroom (15’ – 2” by 13’ – 3”) features an oversized bay with windows on three sides for gorgeous water views. The closet (5’ – 1” w.) is fitted with custom shelving and a heavy‑duty, chrome clothes pole. Recessed lighting lights the room.
The adjacent bathroom (8’ – 1” by 6’ – 5”, plus shower) has a custom vanity with drawers and cabinet space below for storage, and a full‑height cabinet for linens and towels at the side. The large shower has a glass door. A towel warmer Rutal Omnipanel ‑ 34.8”H ‑ 36”W ‑ 3.8”D Model: TW12‑36 Steel, heating capacity 4320 BTU.
Bedroom Suite Three
Bedroom (L‑shaped; 18’ – 8” by 13’ – 1” and 10’ – 2” by 9’ – 0”) The large bedroom has an L‑shaped floor plan that creates a distinct and pleasant space for a desk or a comfortable reading chair. This room’s location next to the second entrance also makes it ideal for a home office.
The bedroom area has a built‑in dresser of the same white oak, custom cabinetry used on the main level. Double closets (7’ – 4” wide) have custom wood shelves above, and a clothes pole below. The reading / desk area has built‑in bookcases. The room is illuminated by recessed downlights in the main space and modern, uplight sconces in the reading nook.
The adjacent bathroom (8’ – 5” by 8’ – 2”) has a long custom vanity with many drawers and cabinets below for storage and a full‑height linen closet to one side. The large shower has a glass wall on one side and a glass door on the other side.
Mudroom (10’ – 1” by 6’ – 10”) The mudroom serves as a second entrance to the home. The floor is finished with with oversized honed stone tiles. A built‑in bench has a seat that lifts to access the storage space within. Modern, up‑light sconce fixtures light the room and there is an oak coat rack with hooks. A pocket door leads to Laundry Room and behind a second door is a closet.
Laundry Room (6’ – 10” by 5’ – 8”) The laundry room has a large, under‑mount stainless steel sink in a solid‑surface counter with cabinets below. The floor slopes towards a floor drain. Above the drain is a clothes pole, conveniently placed for hanging and drying wet swimsuits or sports gear.
Master Suite
The private master suite includes a large bedroom, a dressing room, a walk‑in closet, and grandly scaled master bath. The bedroom offers stunning views of the property and the water beyond.
Bedroom (18’ – 11” by 12’ ‑0” / 18’ – 0”, due to angled wall) The master bedroom has dramatic water views where two windows meet to form a transparent corner. Two layers of drapes – one fabric, one blackout – are hung on separate ceiling tracks. The air‑conditioning ducts are concealed behind custom oak cut‑outs in the floor.
Dressing Room (9’ – 2 1/2” by 6’ – 11”) The dressing room has four, tall built‑in dressers for storage.
Walk‑in Closet (9’ ‑ 5” by 7’ – 5”) A pair of pocket doors leads to a large, walk‑in closet with custom, built‑in wood shelving and hanger storage. Enclosed behind a pair of doors is a cedar closet for storing wool items.
Master Bathroom (14’ – 6” by 9’, including toilet room and tub) The large master bathroom features twin vanities, one at either end of the room, with cabinets of the high‑quality, book‑matched oak used in the rest of house. A large, deep undermount soaking tub with limestone surround extends out like a “bay window” and is 8’ by 3’ ‑ 6”. The generously sized shower has a glass door. The toilet is in a separate toilet room (4’ – 11” by 2’ – 9”). Behind the door to the bathroom is a floor‑to‑ceiling linen closet.
Hall (20’ – 2” by 6’ – 4”) The wall is structurally reinforced to hold large or heavy artwork did you get that from the architect or builder while downlights in the ceiling illuminate the art.
Basement & Garage
The dry, full‑height basement extends the length of the house and is a true “walkout” basement with a door that leads to the backyard. The basement contains a room for mechanical equipment and the reminder is open for storage. There is custom storage built along the long wall which includes a cedar closet. A portion is designed to hold the four season rooms screens and windows. There are 2 freestanding custom storage units as well.
Building Systems:
- Elevator
- Radiant heat, hot water is supplied by oil‑fired boiler
- Unico air‑conditioning system – very quiet operation, visually discrete diffusers
- Well‑supplied water, has a water softener system
- Two hot water tanks, oil‑fired
- Hard‑wired smoke detection system
- Security system, including gas leak detection
- Integrated sound system, can be controlled in each room on the upper living area.
- Data wiring
- Propane detection system at kitchen range
- Propane generator for power outages. Switches on seamlessly.
Garage (30’ – 3” w. by 22’ – 6” d.) The two‑car garage was designed to complement the main house. The spacious interior easily accommodates two cars and has additional room to store a riding mower, snow blower, etc. A built‑in rack stores the window screens. A sheltered area at the rear of the garage is accessed from the outside and is ideal for storing outdoor chairs or firewood. Next to the garage are additional parking spaces for guests.
Schedule Showing
Tom Landry
Benchmark Real Estate
Benchmark Real Estate
72 Pine Street #16
Portland, Maine 04102

